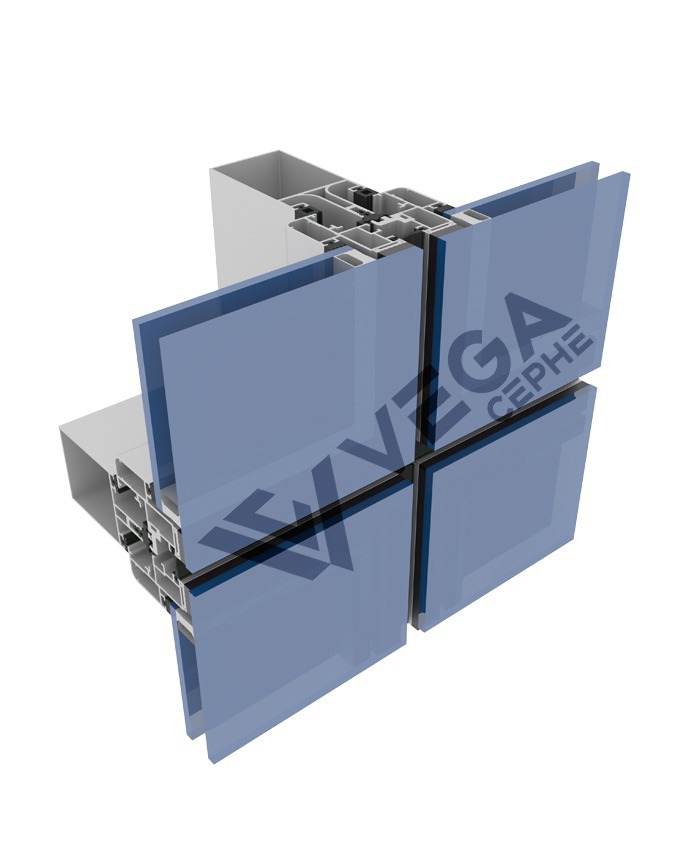Silicone Curtain Wall
Silicone filling is applied to the 16 mm gap gaps between the windows on the exterior. It is a glass cladding system without a silicone facade aluminum profile frame on the exterior. It is also known as structural silicone facade systems. Insulated glass is mounted on the facade by fixing it with cassette profiles. The glasses, which are specially glued to the cassette profiles, provide a stylish appearance since the aluminum profiles are not visible on the exterior.
Silicone facade cladding system provides buildings with a rich façade appearance and a high prestige appearance. For this reason, it is the most preferred facade system for exterior cladding of buildings. Upon request, wing profiles can be applied into the modules. It can be applied to any glass panel in a way that is not visible from the outside. Thanks to the hidden wing mechanisms, the simplicity of the glass is revealed with the silicone facade opening wing feature.
What Are The Features Of Silicone Facade?
It is a system used to install the desired silicone facade glass dimensions between the vertical carrier profiles connected to the anchors made of aluminum or galvanized steel in the openings specified in the building projects and the floor concrete of the floors. Its most distinctive feature is that it provides integrity to the exterior since the frames remain inside. In silicone facade systems, the frames are fixed to the windows so that they remain inside the system. Thanks to this feature, only the glass coating is visible when viewed from the outside, adding a modern appearance to the building.
Silicone facade technical specifications
- Profile width is 54 mm.
- Horizontal and vertical profiles in the system are different and have condensate channels.
- Thanks to condensate channels, it provides maximum evacuation of air and water on the exterior.
- Detailed solutions are provided practically and easily.
- It ensures the integrity of the glass and facade with the bonding process.
- The system is supported by steel profiles.
- Horizontal profiles are connected with a dovetail system.
- It allows aluminum facade carriers of different widths.
